Verandas & Awnings
Enhance your outdoor living with our stylish Verandas and Awnings—perfect for year-round comfort, shade, and shelter. Customisable designs blend seamlessly with your home for elegant, practical outdoor spaces.
 Nationwide delivery
Nationwide delivery Bespoke Sizes
Bespoke Sizes Price Match Guarantee
Price Match Guarantee Pay Later with Klarna
Pay Later with Klarna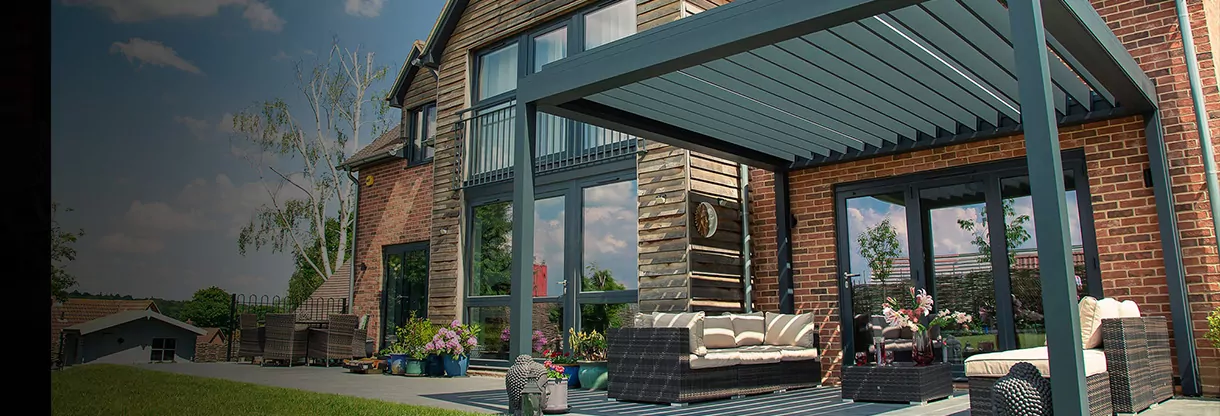
Enhance your outdoor living with our stylish Verandas and Awnings—perfect for year-round comfort, shade, and shelter. Customisable designs blend seamlessly with your home for elegant, practical outdoor spaces.
A design that lets you enjoy the outdoors while providing seamless protection from the elements.
Whether you’re selecting a veranda or awning system for your outdoor living space, patio cover, or chic carport, rest assured that our specialists will offer a tailored solution that combines exceptional style with unmatched functionality.
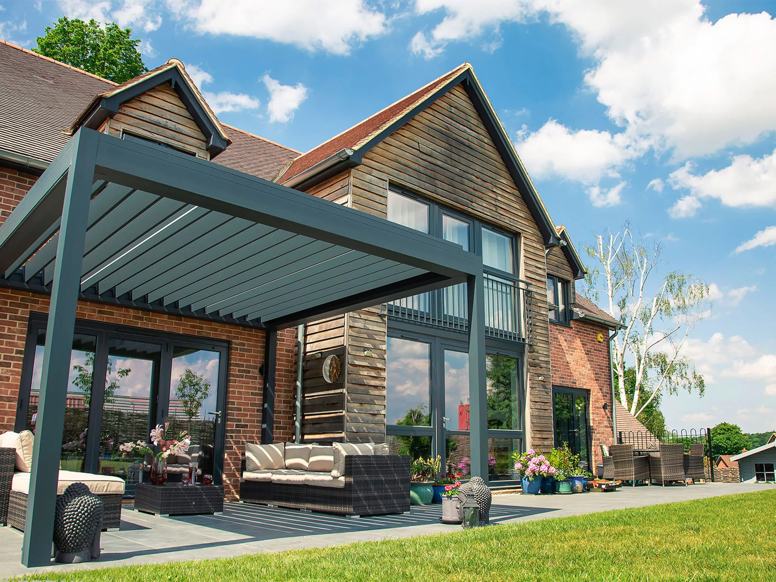
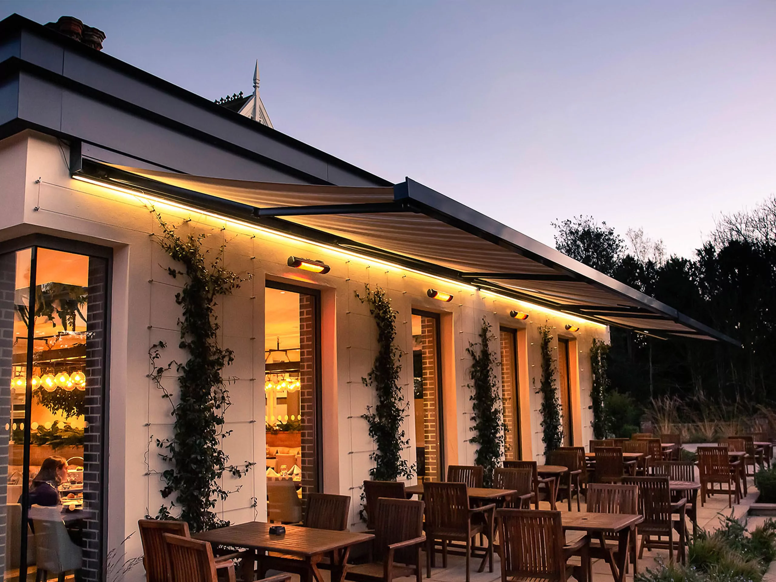
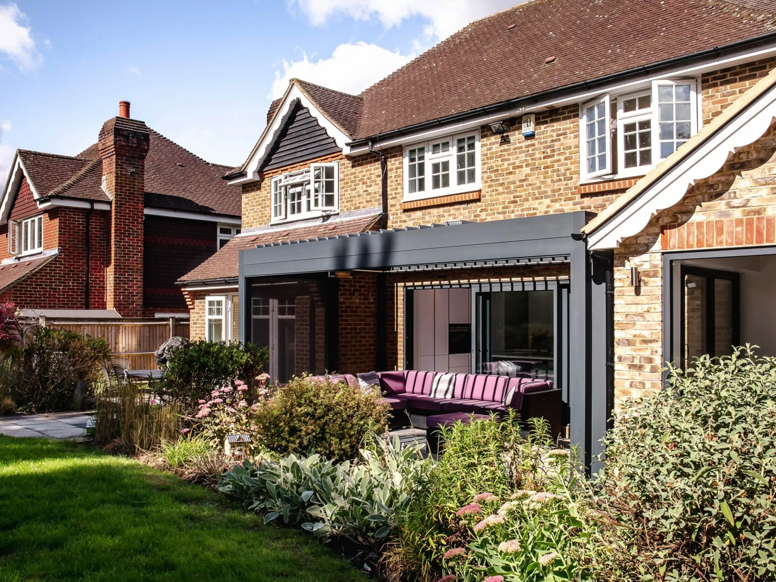
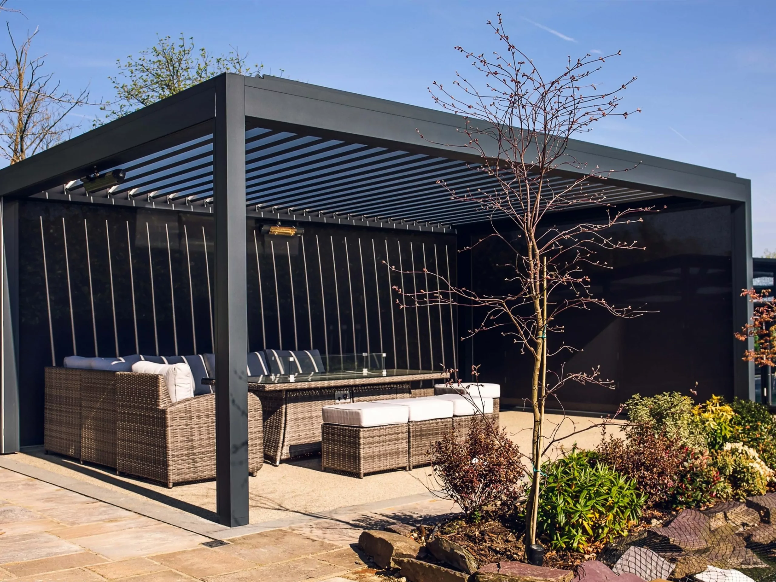
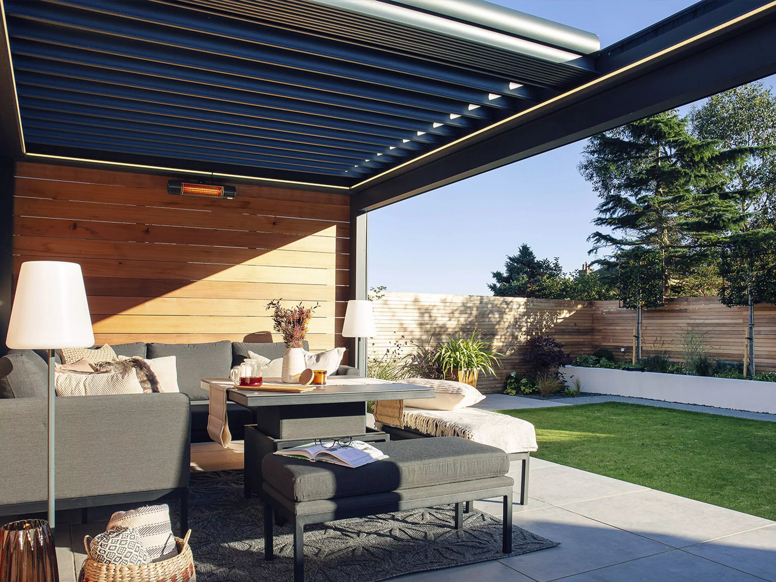
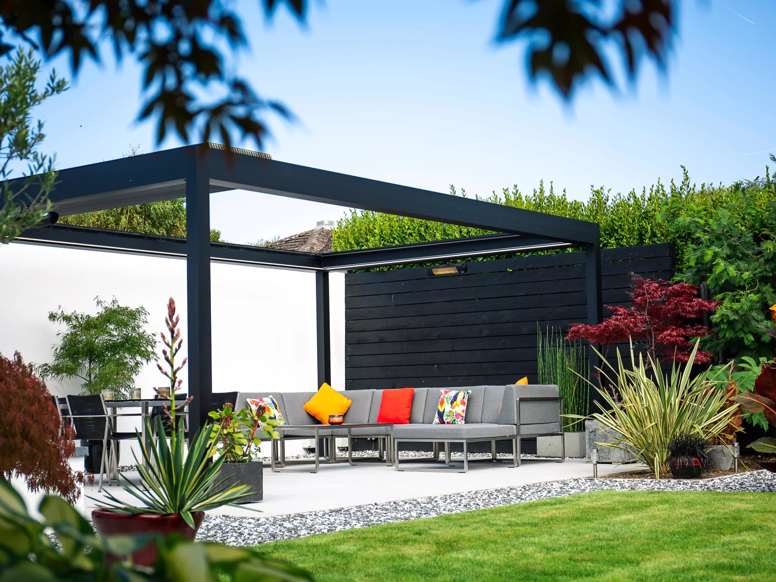
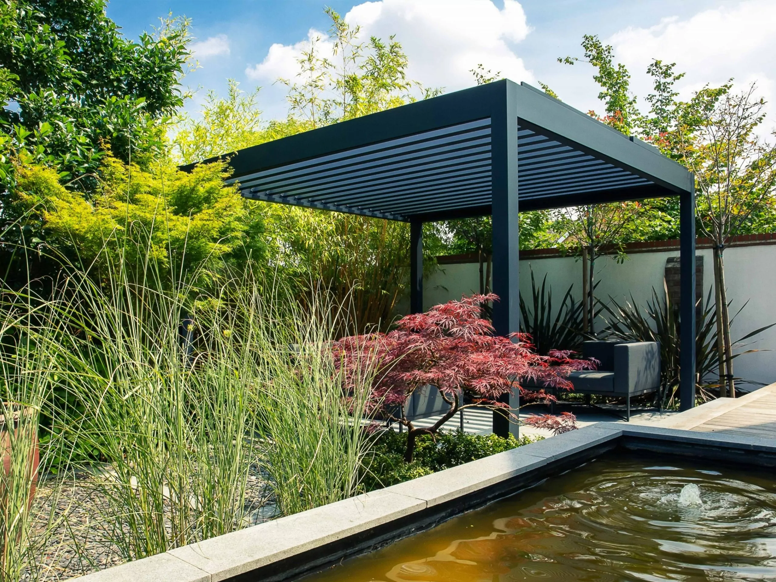
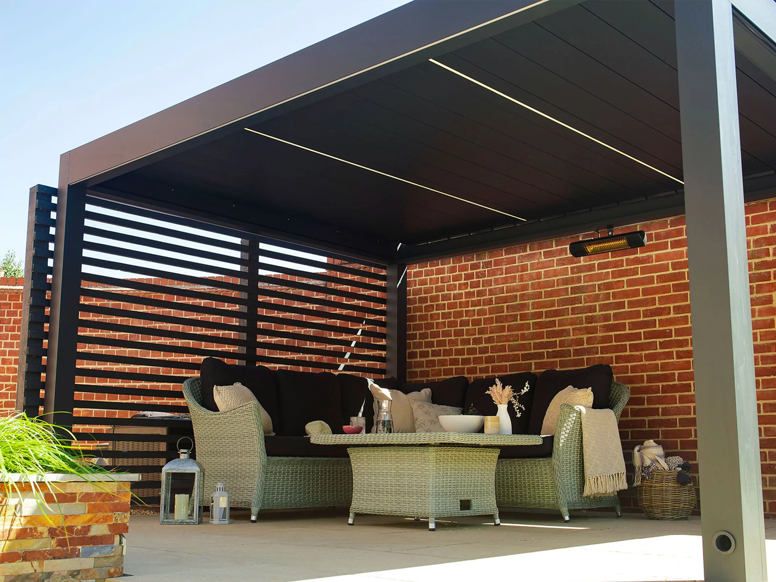
Transform your outdoor space with our innovative louvered pergolas, designed to be enjoyed year-round, rain or shine. With adjustable aluminium roofs that open and close at the touch of a button, you can easily control sun, shade, or shelter.
Optional features include windproof glass side screens, ambient LED lighting, and infrared heating, ensuring comfort day or night, all year long. Perfect for terraces, gardens, pools, hot tubs, or outdoor kitchens, our louvered pergolas offer flexibility, adaptability, and style. With endless configuration possibilities, they can be tailored to suit any space, size, or budget.
Get your quote today
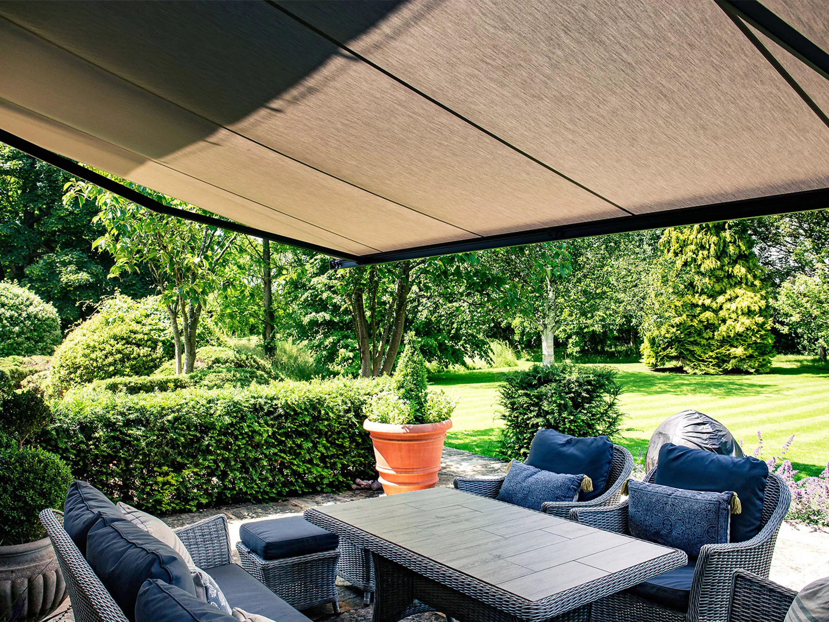
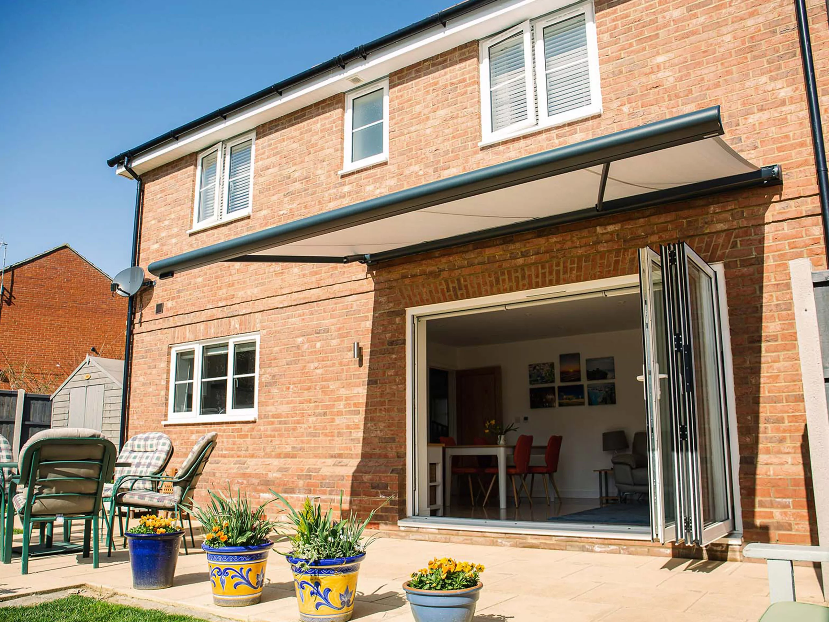
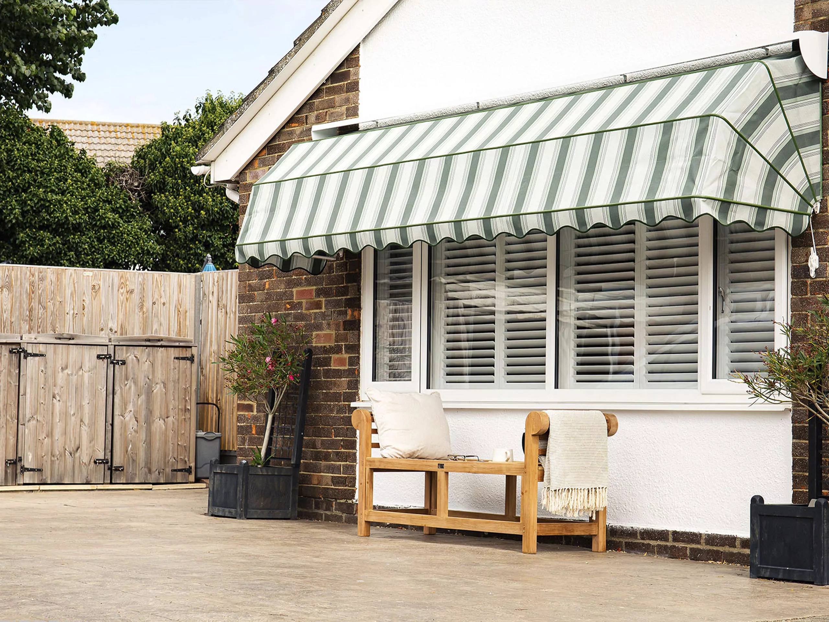
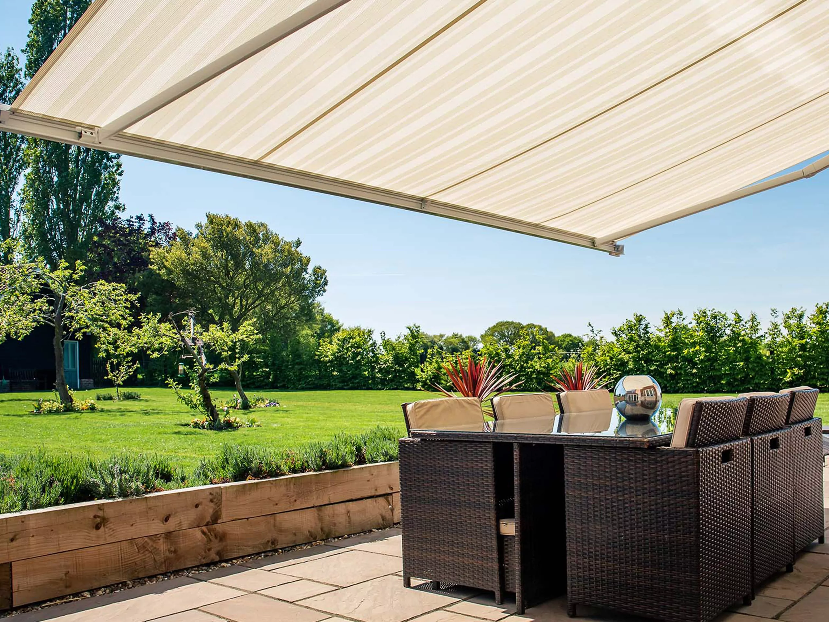
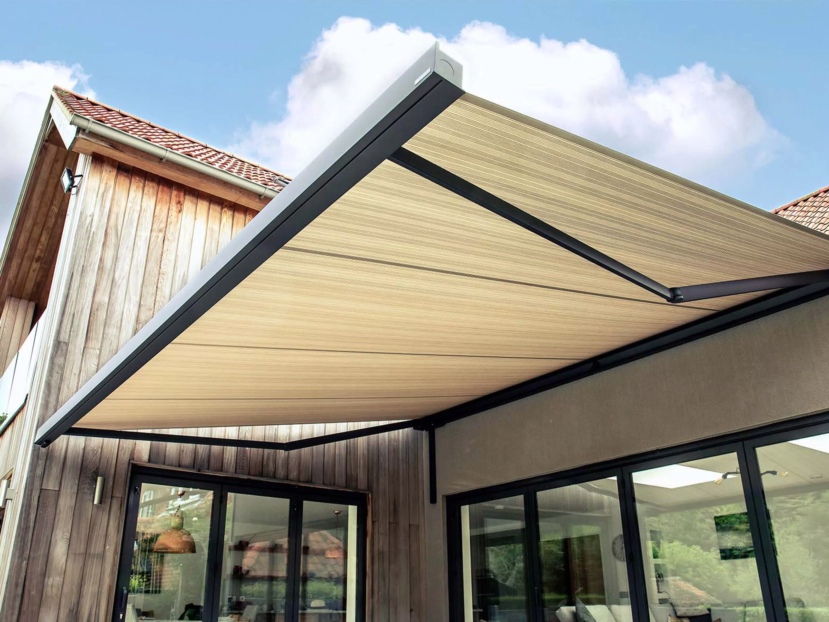
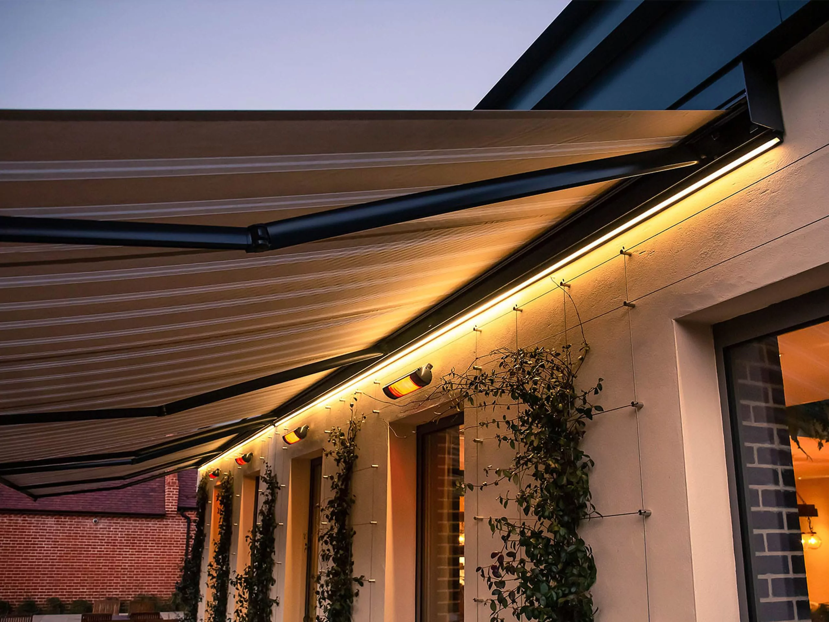
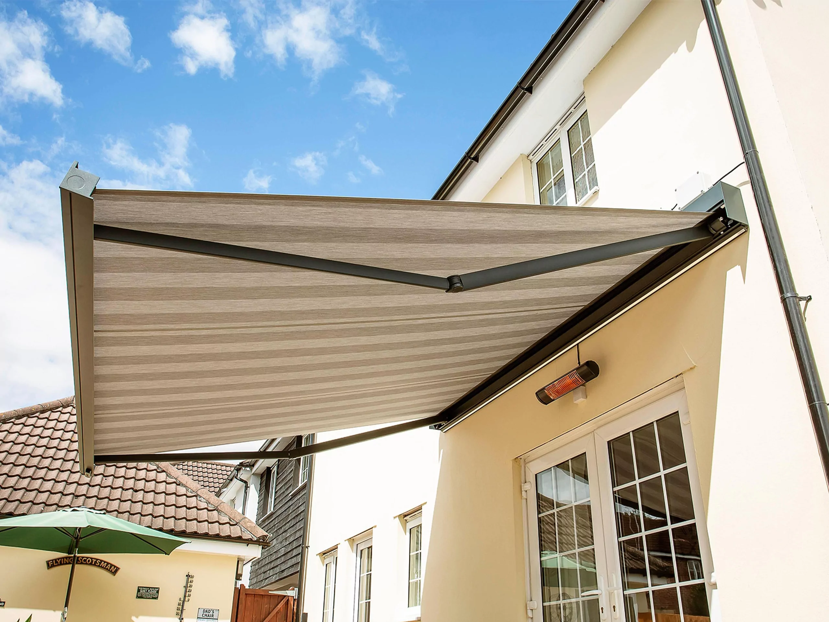
Practical and stylish, our retractable patio awnings create a striking roof over your terrace, transforming your outdoor space into a comfortable alfresco living area. Designed to block heat and UV rays, they keep you cool even on the hottest days.
Water-repellent fabric offers shelter from rain, while bright light is filtered to eliminate glare. With 100s of different colour fabrics to choose from, you can personalise your awning to match your style. Optional LED under-awning lighting and infra-red heating provide year-round comfort. Perfect for houses, bungalows, and apartments, our awnings are adaptable for any space, with bespoke brackets for easy installation, no matter the location or building type.
Get your quote todayAll our louvered pergolas are bespoke, made to measure to your exact requirements and therefore the cost varies significantly depending on the model, specification (size, hardware colour…), configuration (freestanding, lean-to…), and mounting detail, along with any options (lighting, heating, side screens…).
To obtain a budget cost for your specific requirements just fill out our contact form and we will be able to provide you with an accurate cost indication.
In the majority of instances, planning permission is not required to install a louvered pergola at the rear of a residential property, as these fall under permitted development rights. There are some exceptions however, including where your property is located in a conservation, green belt or AONB (area of outstanding natural beauty), your property is listed and where permitted development rights have been removed (usually in historic locations to protect the character of an area).
Additionally there are certain stipulations on sizing for pergolas under permitted development, which vary dependent on whether the structure is freestanding or lean-to, attached to the property, which limit the height to 2.5m or 3m respectively, when within 2m of the boundary. Furthermore the structure should not take up more than 50% of the overall outdoor space (including all other structures such as garden buildings).
As every local authority regulations vary, there is no one rule for all, so if you are unsure it is always recommended to check with the local authority.
Yes. The roof louvers on our louvered pergolas overlap and interlock with each other when closed to form an entirely watertight along with wind and snow tight covering. Water drains from the roof louvers to the internal guttering system built within the cross beams and to the nominated posts for effective water evacuation.
It is important to make sure that the internal guttering to the inside of the cross beams is cleaned regularly to allow the water to free flow and prevent water splashing over the guttering in heavy, persistent downpours.
Yes. It is perfectly safe to use a coal, wood or gas fired BBQ or fireplace beneath a louvered pergola. In fact it is extremely common for outdoor kitchens to be installed beneath the structure. The only stipulation is that any flues from for example pizza ovens be positioned a minimum of 0.5m from the underside of the roof louvers and that if the louvered pergola is fitted with side screens any heat surfaces are kept a minimum of 0.5m from the screen fabrics.
Additionally with the roof louvers open at 10 degrees, this will allow for ventilation from heat build up and smoke beneath whilst still offering rain shower protection from downwards rain.
All our patio awnings are bespoke, made to measure to your exact requirements and therefore the cost varies significantly depending on the model, specification (size, hardware colour, operation type…) property type (house, extension, bungalow…) and subsequent mounting brackets, along with any options (lighting, heating…).
To obtain a budget cost for your specific requirements just fill out our contact form and we will be able to provide you with an accurate cost indication.
Providing a patio awning is installed with a pitch of 14 degrees (or greater) as set out in European Directive EN 13561, then it can be used in rain showers. At this pitch, rainwater will run off the fabric (and not pool on the material) with the added advantage thanks to the exclusive TEXgard coating featured on our materials that it will clean surface dirt from the material ensuring it keeps a clean visual appearance.
Our patio awnings, dependent on model, can be set from 0-45 degrees (0-75cm fall p/m) and our surveyors will confirm at survey that the awning can be installed with the required pitch for rain shower use. Based on our most popular 3m projection, this means a typical mounting height on the façade of 2.8m.
There are many considerations that should be taken into account when selecting your patio awning including use (outdoor dining, internal shade…), property aspect, surrounding factors (trees, fences…), obstructions (soil pipes…) and aesthetics. As a general guideline, it is recommended for the width to add 0.5m to each side of the door/window the awning is covering and for the projection (depth) to select a minimum arm size of 2.5m+, where alfresco dining / entertaining will be taking place.
Patio awnings can be safely installed on single storey buildings including extensions & bungalows, however, the majority of the time, specially designed bespoke load bearing brackets will be required. The two most common bespoke brackets are spreader plates and cantilever brackets, also known as gutter brackets.
In the majority of instances, planning permission is not required to install a patio awning on the rear of a residential property, as these fall under permitted development rights. There are some exceptions however, including where your property is located in a conservation, green belt or AONB (area of outstanding natural beauty), your property is listed and where permitted development rights have been removed (usually in historic locations to protect the character of an area). Your awning should not extend over or encroach your neighbours boundary and additionally must not be positioned so that rainwater will run off or drain onto your neighbours boundary either.
As every local authority regulations vary, there is no one rule for all, so if you are unsure it is always recommended to check with the local authority.















